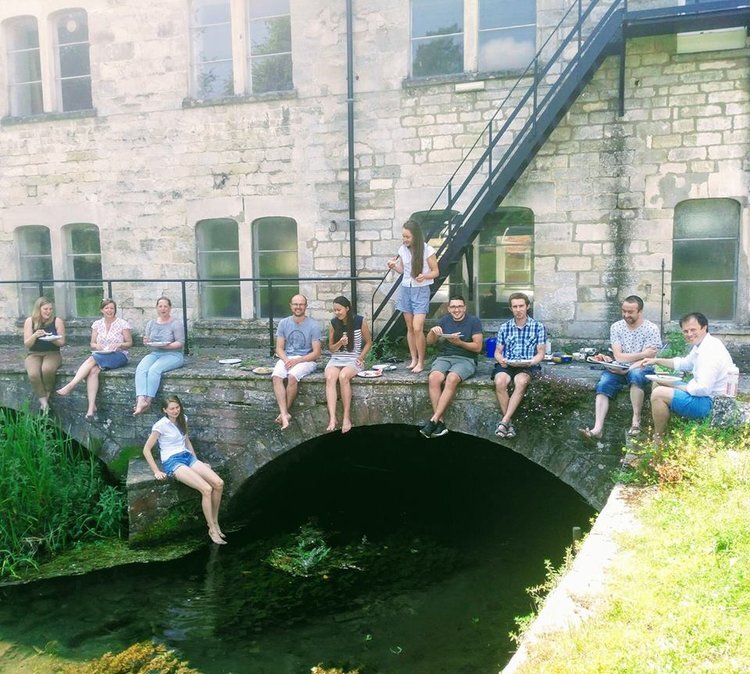Between August 2016 and September 2017, I was working as a Part 1 Architect at Millar + Howard Workshop, an Architecture practice in England. The office is on the top floor of an old woollen mill in a picturesque Cotswold valley.
I have worked on all aspects of various projects; communicating with clients, issuing quote requests, concept design, visualisations and line drawings.
I was drawn to the practice for various reasons. Firstly, their architecture is simple, honest and high quality. Thought goes into every detail on projects big and small. The historic rural landscape is both a challenge and a source of richness for design. Contemporary architecture must compliment and respect the centuries-old local vernacular, all the while being innovative and forward-thinking in terms of environmental impact, as well as other implications of design.
The practice values craftsmanship and both directors have first-hand building experience. MHW is also using 3D virtual reality to help communicate spatial designs to clients. It has been an interesting tool to learn to use and think about how it can be employed in the field of architecture.
The following images represent some of the work I did with MHW. My involvement varied depending on the project.


